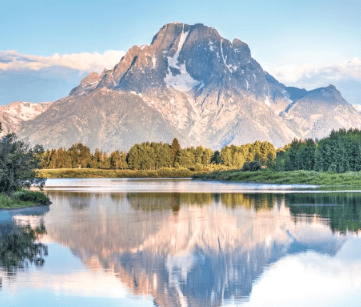Jackson, WY
Northern Exposure

Hosted by CC
★5 (Villa)
Dedicated to providing exceptional luxury accommodations, ensuring every detail meets the highest standards of comfort and style. From personalized services to exquisite amenities, each stay is designed to offer an unforgettable, five-star experience.
Dedicated to providing exceptional luxury accommodations, ensuring every detail meets the highest standards of comfort and style. From personalized services to exquisite amenities, each stay is designed to offer an unforgettable, five-star experience.
Joined a year ago
Feel free to contact me directly with any questions or for assistance. I'm here to ensure your stay is seamless and enjoyable!
Fast response
We are ready to respond to your inquiries within minutes to ensure your needs are met.
March 2026
What our customers say
Cancellation Policy
Amenities
House Rules
Payment Schedule: The payment schedule is as follows: 1
For Arrival Dates more than 90 days out, a deposit of about 25% is due along with a signed agreement, within 10 days of receipt of agreement
Final payment is then due 90 days prior to arrival
2
For Arrival Dates within 90 days, payment is due in full along with a signed agreement, within 10 days of receipt of agreement
Smoking Policy: Illegal substances and smoking are not allowed in or on the Premises
Damage Deposit: A Damage Deposit of approximately 20% of the rental fee will be collected prior to arrival
Renter agrees to leave the Premises in the same condition in which it was provided to Renter
In the event there is damage to the Premises during Renter's occupancy, such damage shall be repaired and the cost of the repair shall be deducted from the Damage Deposit
The balance of the Damage Deposit shall be returned, without interested, to Renter within thirty (30) days after the Departure Date with an itemized statement showing those amounts deducted, unless the extent of such damage cannot be determined within 30 days, in which case the balance of the Damage Deposit will be returned as soon as the extent of the damage has been determined
Should the cost of the repair exceed the Damage Deposit, Agent may, at Agent's election, render Renter an invoice for such excess amount, which invoice Renter will pay within two weeks of receipt, or charge such excess amount to the credit card provided by Renter
Cancellation Policy: All payments of the Rental Fee, room tax, and any applicable fees are non-refundable
If Agent is able to lease the Premises after Renter's cancellation to another renter for the same period and for the same amount as specified in this Agreement, Agent shall distribute any applicable refund to Renter within thirty (30) days of the Departure Date
Minimum Nights: Minimum Night Stay and/or Other Requirements May Vary by property and/or season
Additional Cleaning Fees: Additional cleaning fees may apply for stays of less than one week and will be discussed and confirmed during the booking process
Taxes and Fees: Rentals are subject to 4% community fees
Pet Policy: Pets being permitted on and in the Premises is decided by the Homeowner or the applicable Homeowner Association
Please refer to individual units for their specific pet policy
Rentals with pets are subject to a $400
00 - $600
00 non-refundable pet cleaning fee, depending on the number of pets
Final Availability: Please note, final availability is subject to homeowner approval
Zoning Requirements: These homes are located in what Teton County has identified as a Non-Resort Zone
One renter per 31 days is permitted for homes in this zone




























